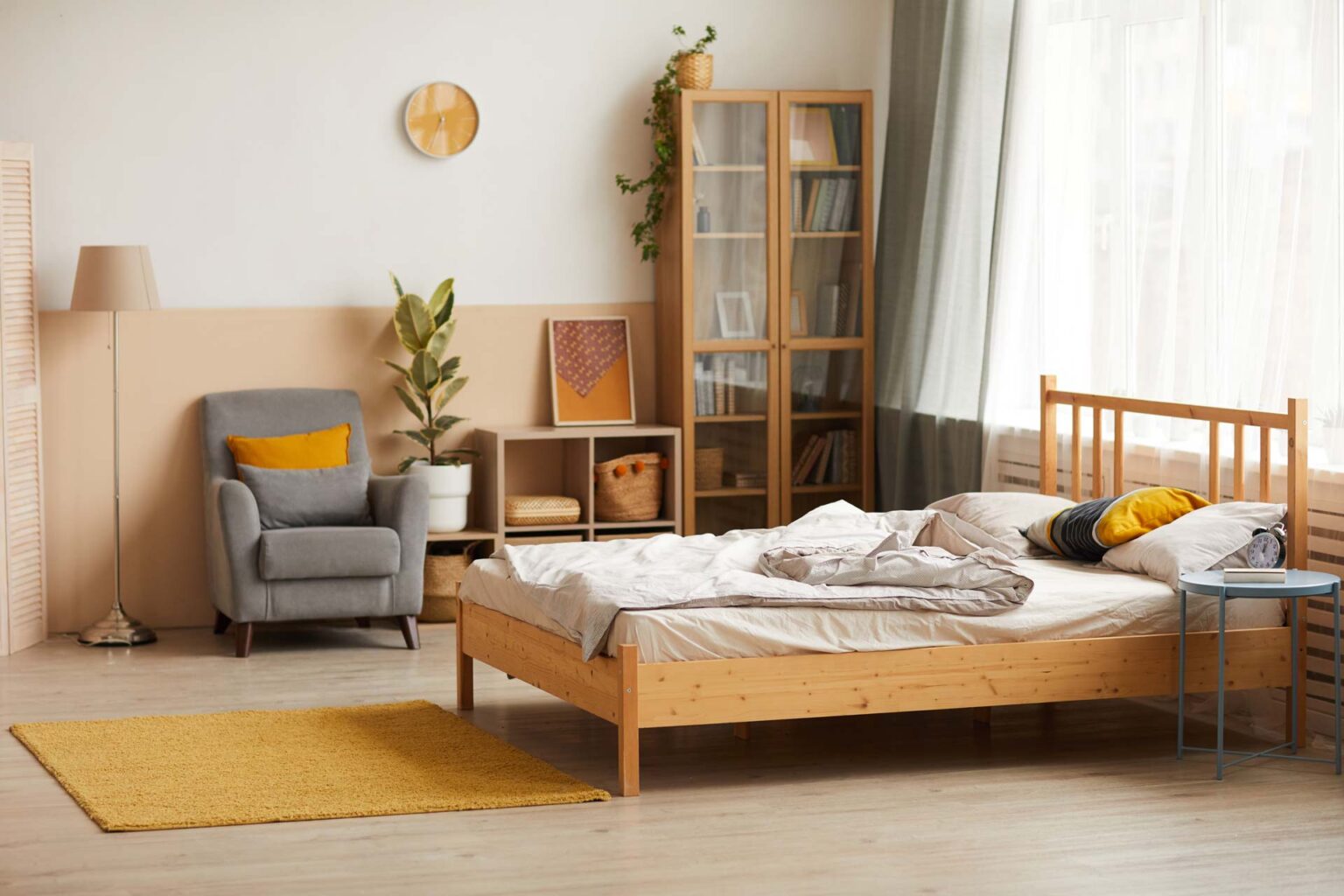
Granny Flats
It seems like everyone is building a granny flat at the moment, you might be feeling a bit left out! But before you decide to utilise that patch of scrappy lawn down the back of your block there are a few things to consider.

Why a granny flat?
- Do you have an aging family member you need to provide for?
- Or an adult child who needs some independence?
- Or … are you looking to make some extra cash by renting out a secondary dwelling on your property?
- Or perhaps becoming an Airbnb super host?
An affirmative answer to any of the above means that adding a granny flat to your property could be the perfect solution for you.
Access
The next thing to consider is your block’s suitability and access. If you are building to accommodate a family member separate access might not be an issue, but if you are building to rent you might want to ensure that everyone has some privacy.
Properties on a corner block or with back lane access are perfect, but there are ways to incorporate access on standard blocks. Discuss access with your designer – it is a consideration that should inform the overall design.
Available space.
For rentals in particular you need to ensure you have enough space to avoid the two properties encroaching on each other, particularly if the main dwelling is also a rental. The idea is to create maximum income from your investment without affecting your initial investment or income. Often your designer can suggest innovative ways to maximise the potential of your site.
You also need to consider where the services for your existing home are. Power, water, stormwater drains, sewers, easements and more can all have an influence on your build and on approvals. Again, your designer can help you with this.
Speaking of approvals …
Council requirements differ across regions and states. In NSW there is nothing too problematic and in many cases you can have a building certifier approve the build without the need for lodging a development application. Your designer can walk you through the approvals process or take it on as part of the contract.

The fun part.
Once you have dealt with these initial considerations you can start working with your designer to flesh out your granny flat design. Bear in mind that NSW has a maximum square meterage of 60sqm for these kinds of secondary dwellings.
Choosing a style.
Many things can influence the style of your build, including the existing dwelling. Usually a style that sympathises with the dwelling, or with the position on the block, is best. You might like something that imitates the style of the main home, or you might choose something completely different that blends with the garden. The choices are literally endless.
You can go to your designer with a good idea of what you want – any reference material you have is a great start. Equally, the conversation can start with a blank page. Your designer should be able to gauge what might work for you and put forward some suggestions.

Inclusions.
Granny flats can be simple one room structures – basically a freestanding bedroom, rather like the garages converted for teenagers in the 80s – or they can feature multiple rooms plus amenities. Many are simply small homes, with bathroom, kitchen, living and one or two bedrooms.
Also think about other inclusions your granny flat might need. These could include features like outdoor living areas, storage, landscaping and parking space. Or they might be specific to the intended use – for example if you intend to accommodate an elderly relative you will have to consider their level of mobility, both now and in the future.

